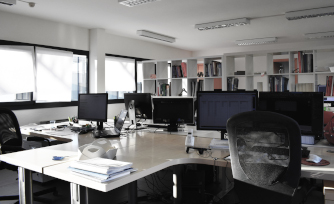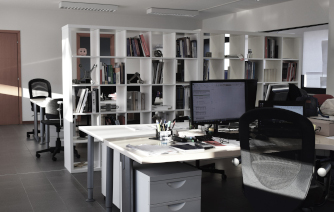BLDing Studio provides professional technical and administrative integrated support services both in public and private sector all over the world. Based upon civil and urban infrastructures development to enhancing the world’s natural environments, our diversity of experience serves one common goal: improve the well–being of people around us.
Services
BLDing Studio mostly performs advanced structural analysis, enhancement graphic representation of each level – from sketch to executed – and also offers technical consults for each plan level.
BLDing Studio, specific skills and fields of intervention:
Structural engineering and materials analysis for structures in:
- Steel;
- Wood;
- Reinforced concrete;
- Glass;
- Aluminium;
- Innovative materials
- In addition to structural engineering, BLDing Studio can also provide complete structural drawings, lists for materials procurement, shop drawings and, where requested, can also supervise the execution of the works on the site, providing instructions and guidance and, if requested, carrying out inspections.
Geotechnical engineering
In collaboration with specialist consultants operating in this field, can be applied to draw up efficient on-site survey plans and to identify the most suitable solutions for every type of terrain and construction:
- Deep foundations: piles, micropiles, diaphragm walls etc.;
- Permanent and provisional support structures for the construction of support walls, underground structures, etc.;
Complete engineering of the building envelope.
Building design phase and offer
- Preliminary project
- Preparation of technical documentation with the specifications required by law or by the Client;
- Preliminary identification of the systems and solutions to be used for the works;
- List of items and approximate quantities;
- Preparation of a cost budget for the Client;
Executive phase
- Measurements;
- Technical drawings;
- Details (full-scale where appropriate) to be submitted to the Client for approval;
- Lists of orders;
- Lists of workshop processes and control of the same (if requested);
- Design of finishes and details to be prepared for connections to other pre-existing works and structures;
- Static node analysis for the brackets and anchors used;
- Structural analysis of the glazed panels and aluminium frames, with and without thermal break, in accordance with all current regulations (Italian, European and American);
- Verification of quality and compliance with the engineering project during installation (if requested);
- Preparation of the final project status report with preparation of a set of "as built" drawings;
Building physics
- Thermal analysis of each individual material, detail or complex node for the building and the entire façade with a graphic representation of the elements examined;
- Lighting analysis, including natural light, radiated light, the path of the sun and indication in a preliminary analysis of the type of façade, glass, material and/or cladding to be utilized;
- Acoustic analysis specifying the characteristics required for the façade, with the possibility of inspecting the works on site;
- In modern constructions, the building envelope has become the most important "subsystem" of a building, in light of all the architectural aspects and the long-term service life that the envelope guarantees, but especially for control of the exchange of energy between the interior and exterior. A thorough knowledge of its effective performance is necessary, and it is essential to know how to design, calculate, engineer, produce, realize and then manage the façades of modern buildings in order to ensure that the effective performance of the envelope meets the requisites of the project. This applies not only to the most modern glass façades, but also to the re-structuring of historical buildings, or the creation of a ventilated wall containing doors and windows and decorative architectural features.
These activities include the following:
The company statute of BLDing Studio requires that its members carry out continuing research and development aimed at improving its engineering processes, innovating and improving construction technologies, providing new solutions and using innovative materials. The Studio's motto, “Complexity fires up our problem-solving passion” perfectly sums up the service that BLDing Studio intends to offer to its Clients.





